OMA is planning to build a 63,000-seat stadium in its home city for football club Feyenoord Rotterdam.
OMA's managing partner David Gianotten has designed the new Feyenoord Stadium, which is set to become the largest football stadium in the Netherlands
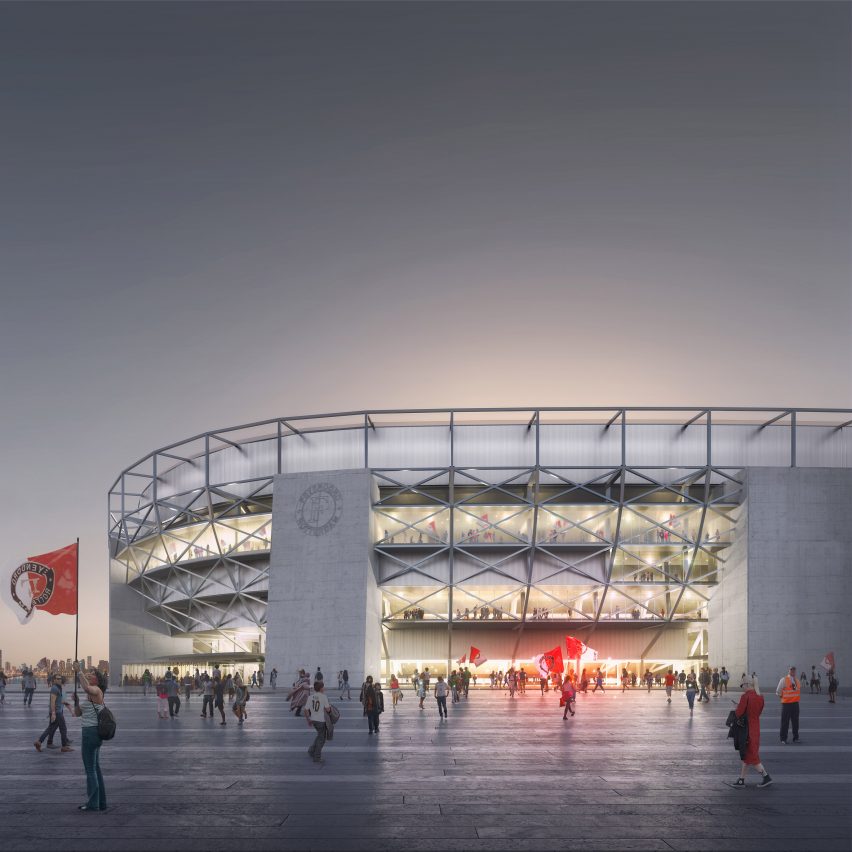
Proposed for a site on the Maas river, the building will replace Feyenoord's existing stadium De Kuip, which is set to be redeveloped.
Gianotten said the arena will set "a new benchmark in contemporary stadium design".
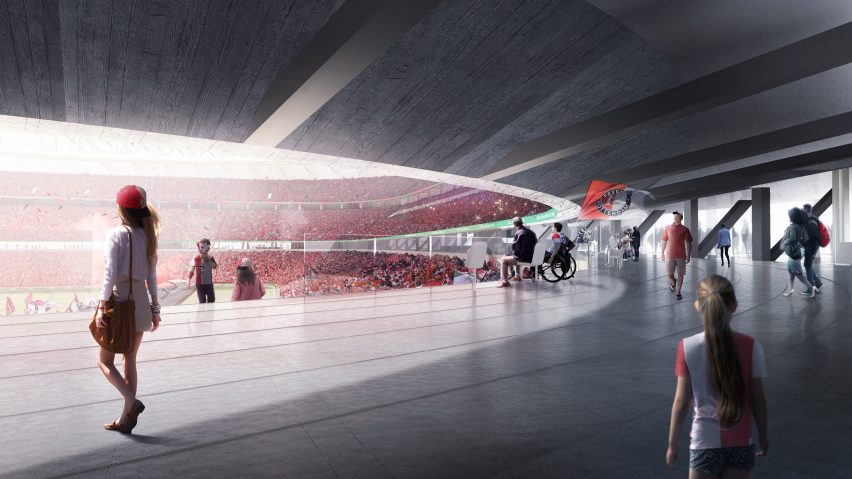
"The new Feyenoord Stadium will be as iconic and intense for the supporters and players of Feyenoord, and for the Dutch national team, as the historic Stadium de Kuip has been – but now fulfilling all top-level UEFA regulations," he said.
"We look forward to finalising the design and seeing the completed stadium in our hometown of Rotterdam."
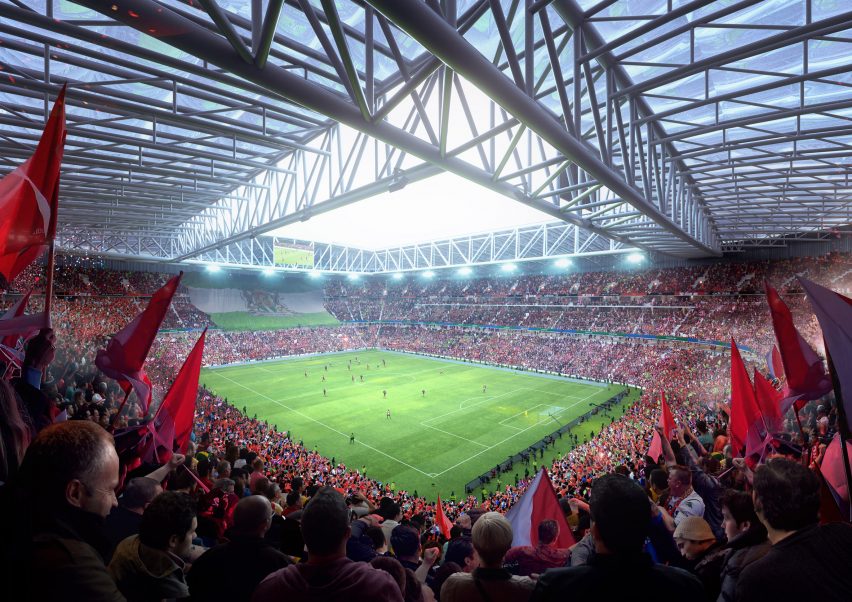
The stadium is designed to follow "the DNA" of De Kuip, so will have a similar bowl-shaped form. This will be formed of curved seating tiers, arranged so that they sit as close to the pitch as possible.
"From each seat, visitors will have a sensational view onto the pitch," said OMA
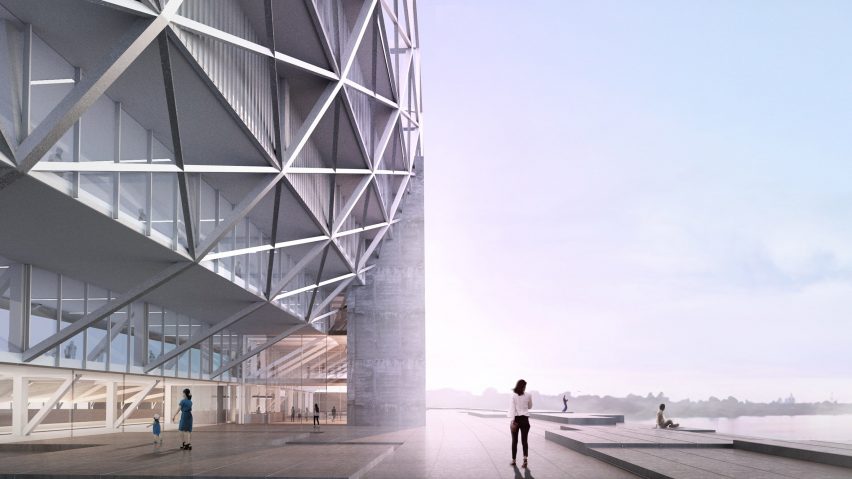
As shown in visualisations, the exterior of the stadium will consist of a lightweight framework, anchored by concrete piers.
A concourse, designed in collaboration with landscape studio Lola, will create public space around the outside of the structure.
The aim is for the venue to also be able to host music concerts and other events on non-match days.
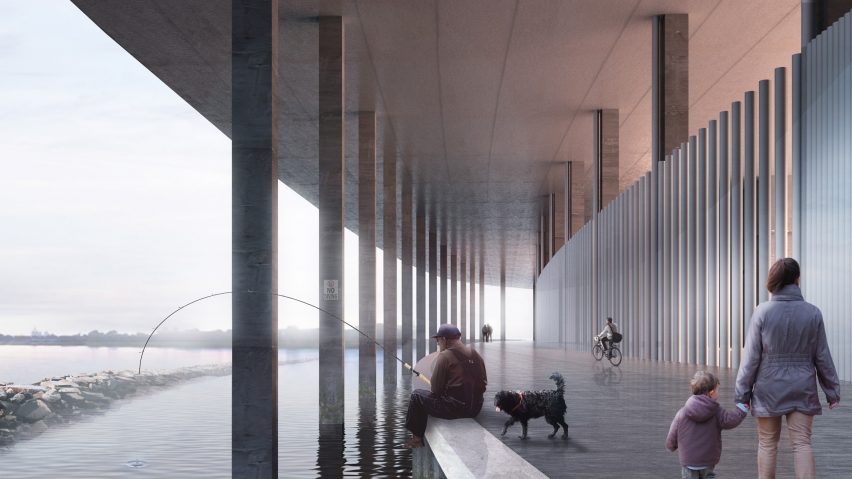
The Feyenoord Stadium forms part of OMA's masterplan for Rotterdam Zuid, an area just outside the city centre, on the southern side of the Erasmus Bridge.
The area is already home to OMA's De Rotterdam complex, as well as buildings by Renzo Piano, Álvaro Siza and Mecanoo. MVRDV also recently revealed designs for a new tower nearby.
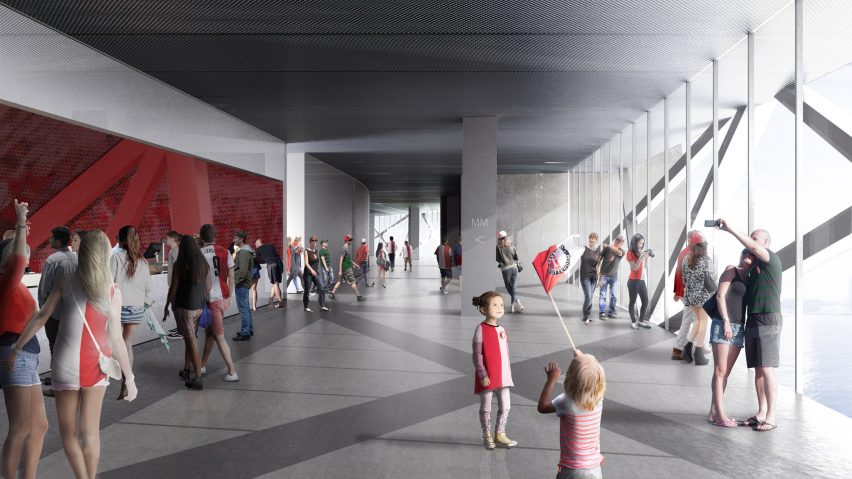 The masterplan, approved by Rotterdam city council back in May 2017, involves transforming De Kuip into a mixed-use complex containing apartments, shops and offices. The old pitch will become an athletics centre, plus there will also be a new public plaza.
The masterplan, approved by Rotterdam city council back in May 2017, involves transforming De Kuip into a mixed-use complex containing apartments, shops and offices. The old pitch will become an athletics centre, plus there will also be a new public plaza.
The Strip, an elevated walkway, will connect the old and new stadiums, while the Urban Bridge, a new traffic route, will link the neighbourhood up with its surroundings. OMA also plans to redevelop Kuip Park.
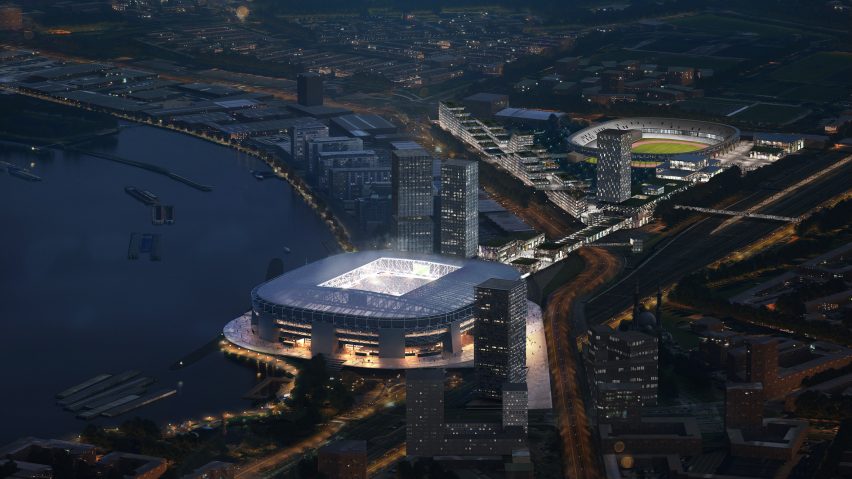
In total, the masterplan is set to provide 255,000 square metres of housing, 64,000 square metres of commercial space and 83,000 square metres of public amenities.
"Besides providing a new home to football club Feyenoord and renovating De Kuip for future uses, OMA;s Feyenoord City masterplan aims to spark the redevelopment of Rotterdam Zuid, activate its waterfront and to reconnect this part of the city to the surrounding neighbourhoods," said the studio.
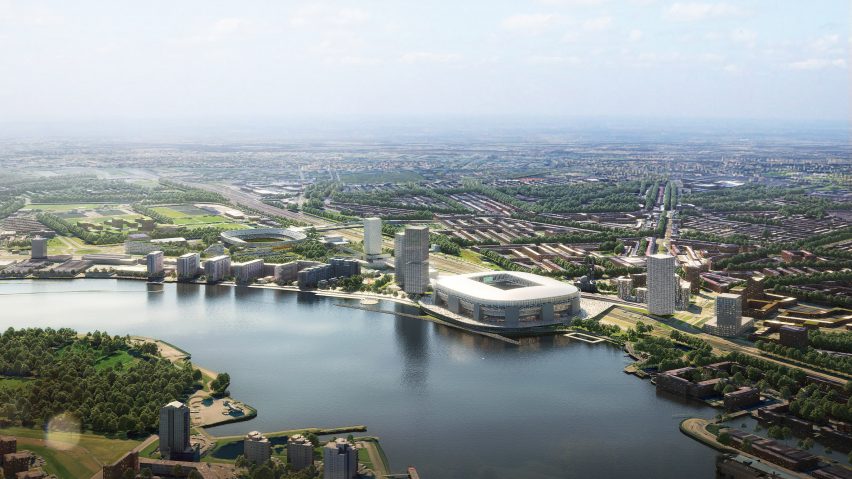
OMA, led by architect Rem Koolhaas, has built numerous projects in its home city of Rotterdam. These include the Timmerhuis, which contains council offices and a city museum, and the Kunsthal art gallery.
Its design for the Feyenoord Stadium follows a long-running debate about the future of the De Kuip. Built in 1937, the stadium originally had capacity for 64,000, but this was significantly reduced when the stadium was converted into an all-seater.
Many plans to overhaul the structure have been proposed over the past decade, but none have ever progressed.
OMA plans to draw up detailed designs for its replacement scheme following approval from Feyenoord. The new stadium in planned to open in 2023.
Comments
Post a Comment