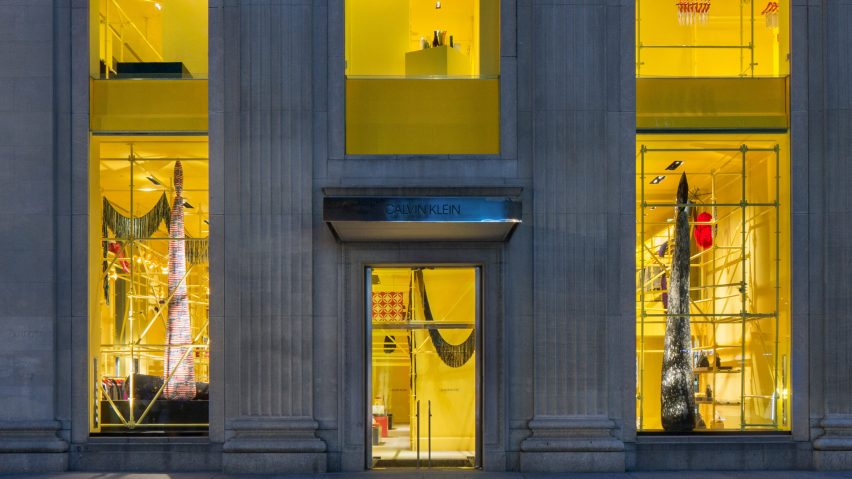
The Calvin Klein flagship store in New York City that fashion designer Raf Simonsdecked out in yellow is set to close, following news that he is leaving the brand as creative director.
Located at 654 Madison Avenue, the Calvin Klein flagship was overhauled by Simonsand American artist Sterling Ruby in 2017 after the Belgian designer to the helm of brand in 2017.
But it will now close after less than two years, with Simons departing eight months ahead of the end of his contract.
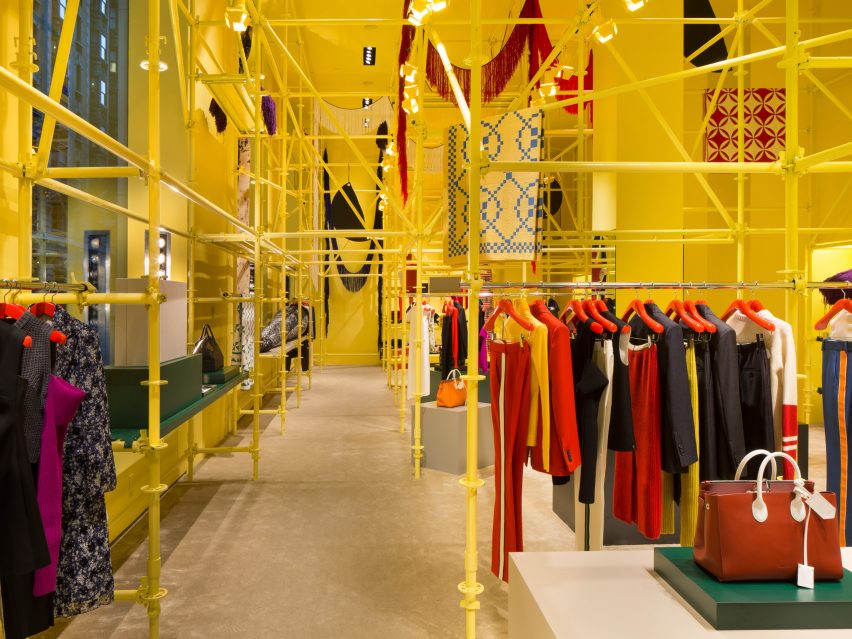
"The 654 Madison Avenue store will be closing in spring 2019," said a statement from Calvin Klein. "The company is evaluating options for future retail locations, and will also be unveiling new consumer experiences both online and offline."
The store's bold new interior, featuring yellow surfaces and scaffolding, was unveiled shortly after Simon's appointment as Calvin Klein's chief creative officer. His first collection for the brand, named Fall 2017 205W39NYC after the address of its Manhattan headquarters, was also presented here.
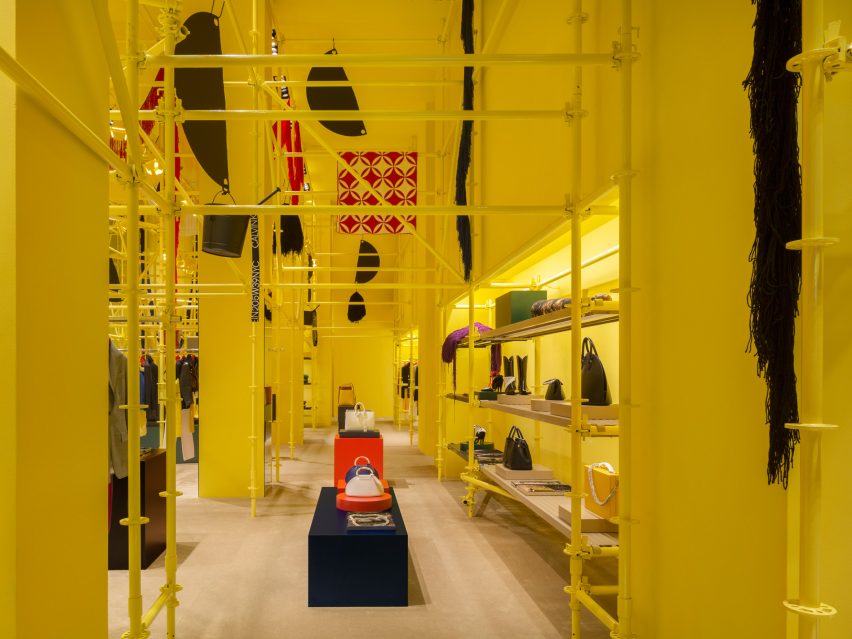
Calvin Klein will also relaunch the 205W39NYC arm of the business under a new name, design approach and creative direction.
Simons made a splash when he was appointed to the role, enlisting Ruby to help put his mark on the flagship store – where he presented his debut collection against the yellow interiors.
The bright colour appears to glow through the tall windows of the building's pillared, masonry exterior, and even its concrete floors inside take on a golden hue.
Aside from its yellow composition, the store also features an installation by Ruby that comprises scaffolding for hanging clothes, bright red tassels, hangers, quilts and artwork. The metal frames are also used as shelves for displaying shoes, purses and other products.
The installation took influences from Simons' Fall 2017 205W39NYC collection, which featured a palette of bright red, blue, and maroon alongside black, white, caramel and grey tones.
Clothes had tailored and traditional silhouettes, based on workwear, western wear, and even antique handcrafted quilting pieces.
"It [the collection] is the coming together of different characters and different individuals, just like America itself," said Simons on Calvin Klein's website. "It is the unique beauty and emotion of America."
"It is one that finds equal merit in folk and function, food court and courtroom, from the humdrum to sci-fi, the urban to the rural," continued his description. "It is a romantic and filmic outsiders' eye view of the uniqueness of America."
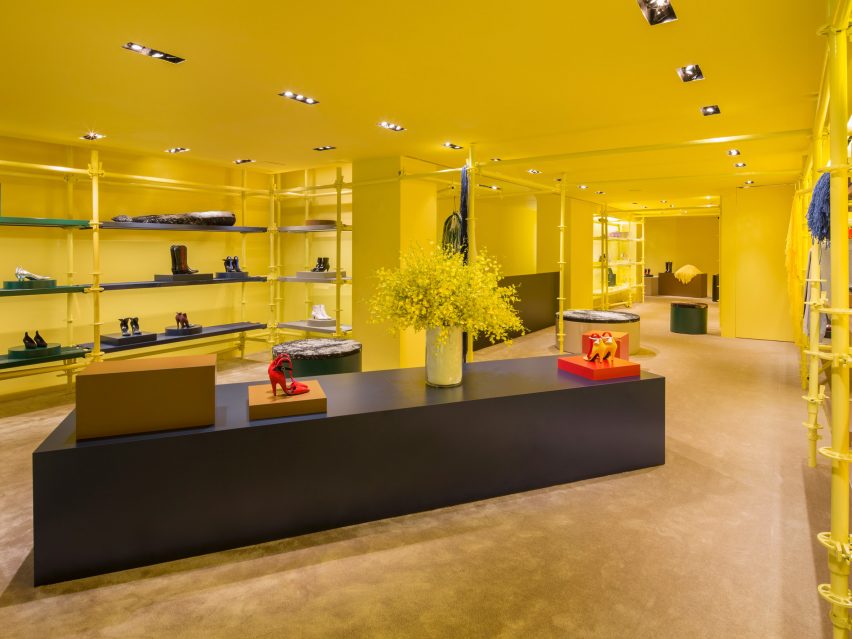
His most recent collection for the label was presented against giant video screens that played footage from shark thriller Jaws.
Simons and Ruby also redesigned Calvin Klein's Paris headquarters using paint-splashed interiors, while the fashion designer worked with Peter Saville to subtly update the brand's iconic logo.
Before Calvin Klein, Simons served as creative director for French fashion house Diorfor three years, during which he held a fashion show in a room covered with fresh, white orchids. The designer also has his own eponymous clothing line, which he shows in New York each season.
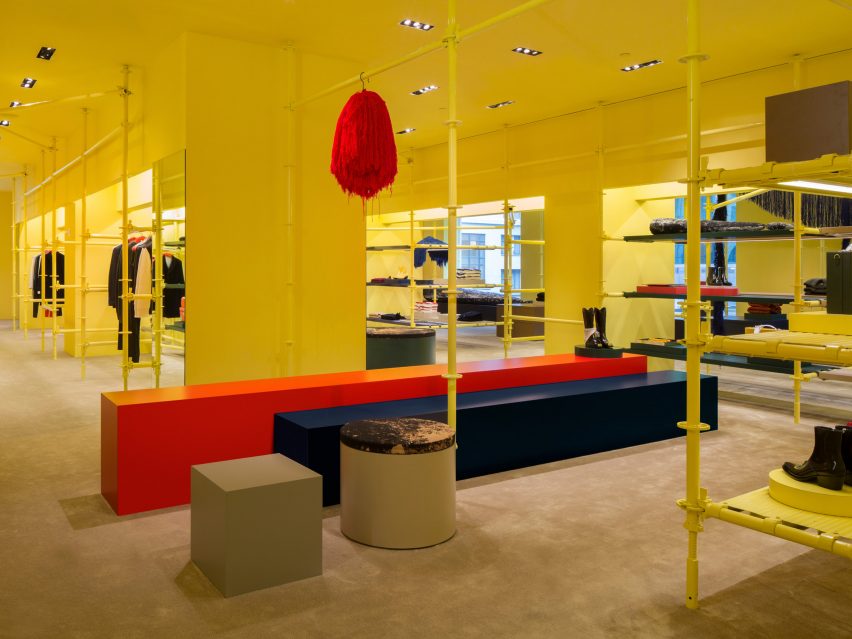
Comments
Post a Comment