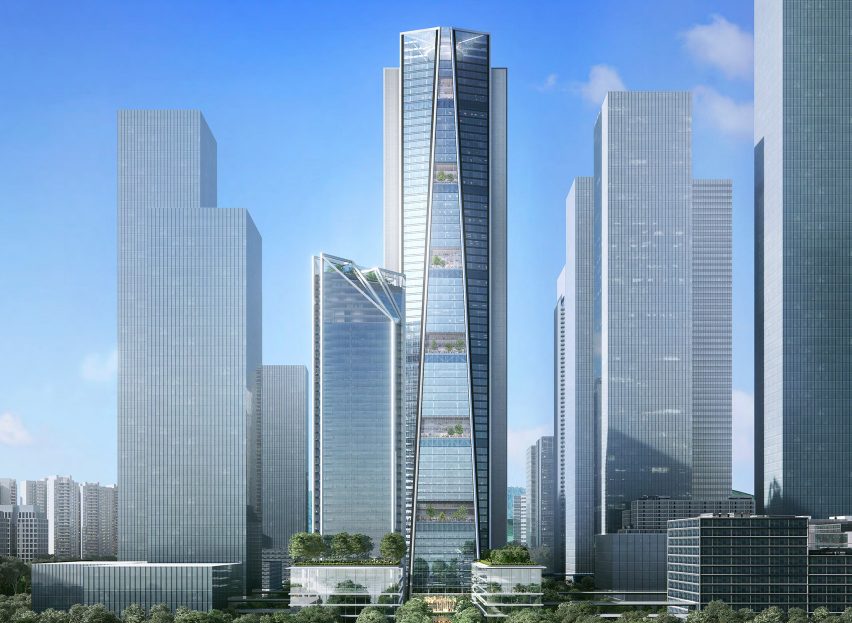
British architecture studio Foster + Partners is designing a 350-metre-tall skyscraperin Shenzhen as the headquarters for the China Merchants Bank.
The tower in Shenzhen, which will be the first building in the city's new Super Headquarters District, will house the Chinese bank's 13,000 employees.
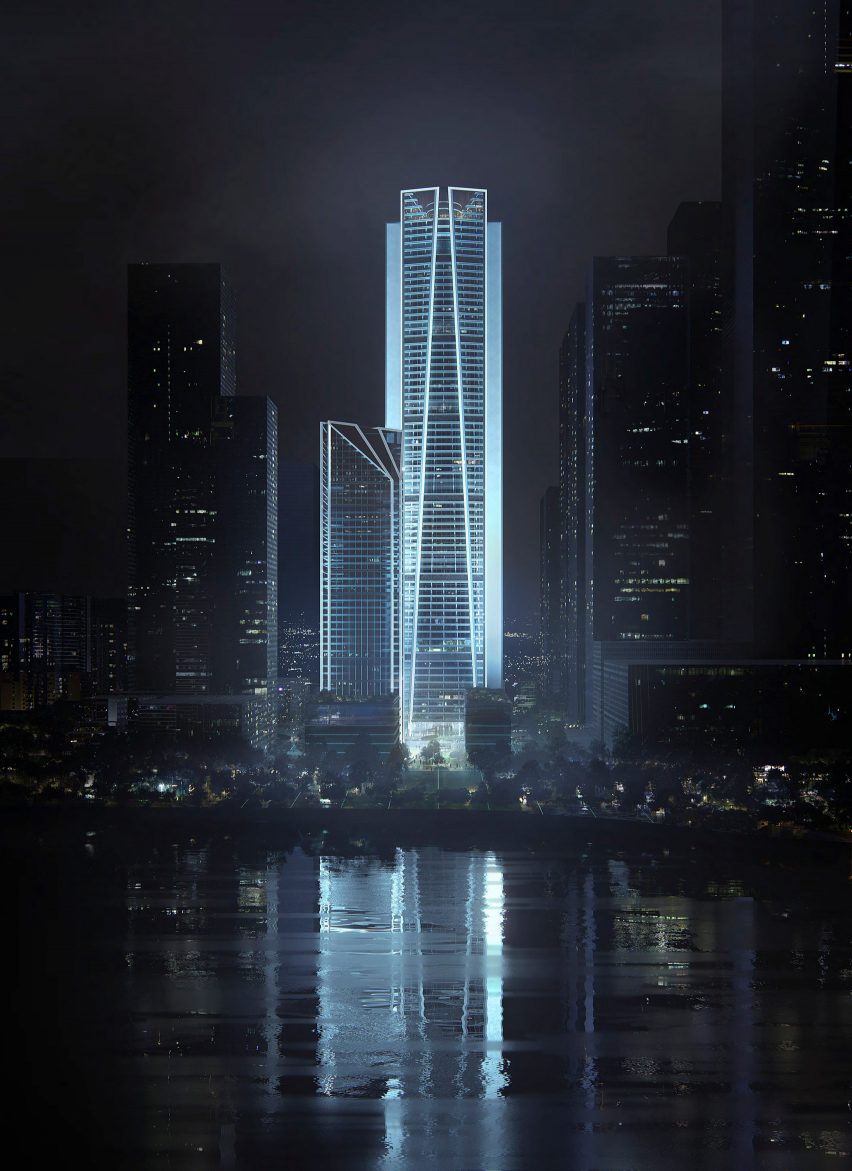
Foster + Partners envisions a tower with structural cores on the east and west sides, meaning that every office floor – together amounting to 310,000 square metres – will be open and column-free.
Internally this will allow for flexibility in the future, while the location of the cores will also help reduce solar gain – a form of passive heating from the sun.
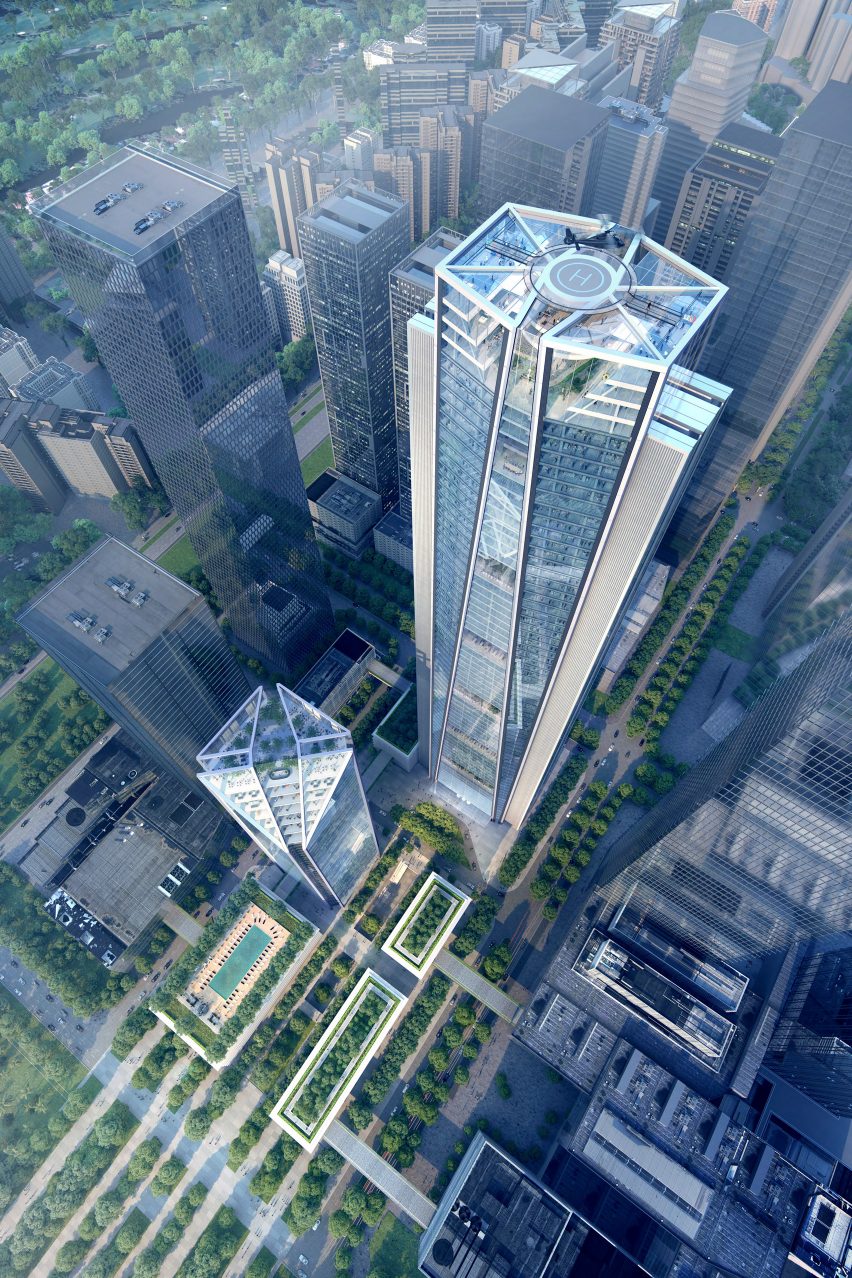
"The tower's design represents a significant step in the evolution of the workplace, which we have evolved in close partnership with the client to create a highly flexible floorplate that can be adjusted to their fast-changing needs and provide an excellent working environment for their staff," said Grant Brooker head of studio at Foster + Partners.
"The building will be a symbol of the bank's premier status in the industry, embodying its strong legacy while looking firmly towards the future."
A quadruple-height glazed atrium at the top of the building, which will be open to customers of the bank, will house a gallery, event spaces, meeting rooms and dining areas.
A separate art gallery and a fitness facility for employees will be included in the building's lower levels.
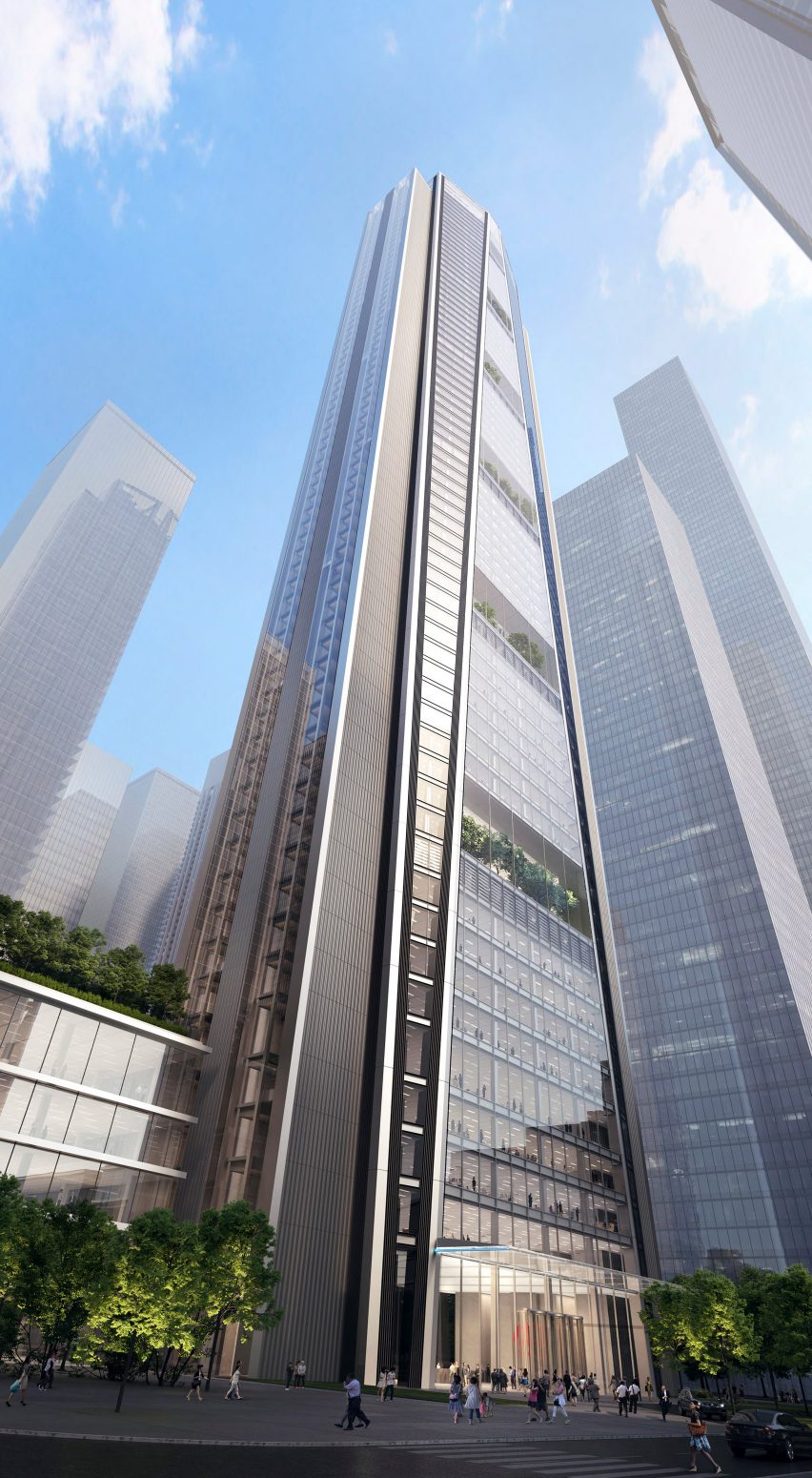
Foster + Partners is also designing a 180-metre-high hotel and office tower, along with shops and other cultural amenities, to accompany the headquarters.
"The tower forms part of a new complex that connects with the next phase of the Shenzhen Bay development, featuring a well-connected urban square linked with the metro, retail, cultural spaces and Shenzhen Bay's amazing waterfront," added Young Wei-Yang Chiu, partner at Foster + Partners.
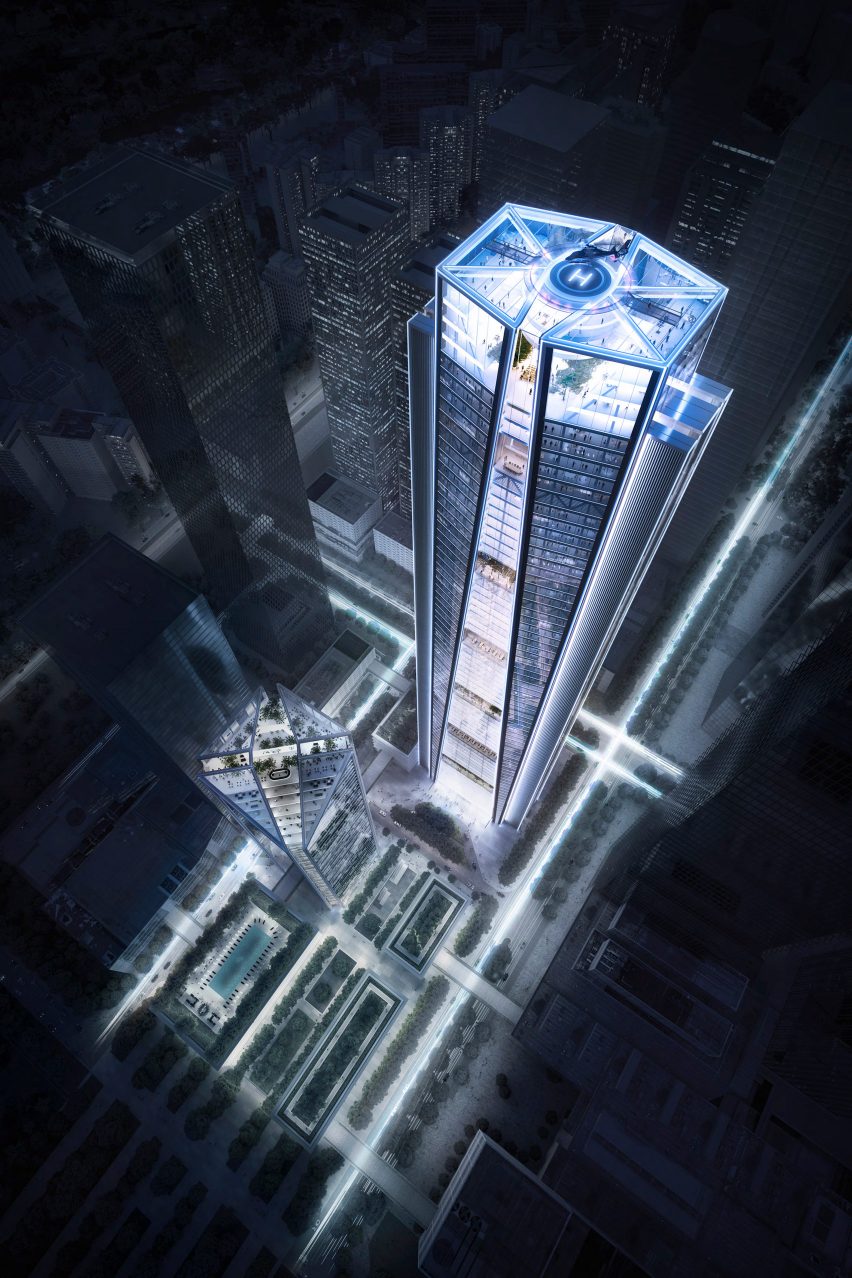
Foster + Partners is working extensively in China. It is also designing the headquarters for Chinese drone manufacture DJI in Shenzhen, and recently broke ground on a 200-metre-high office tower in Shanghai for property development company China Resources Land.
The studio also recently unveiled an Apple Store in Macau with translucent stone walls and a theatre in Shanghai, designed with Heatherwick Studio, that has a moving curtain-like facade.
Comments
Post a Comment